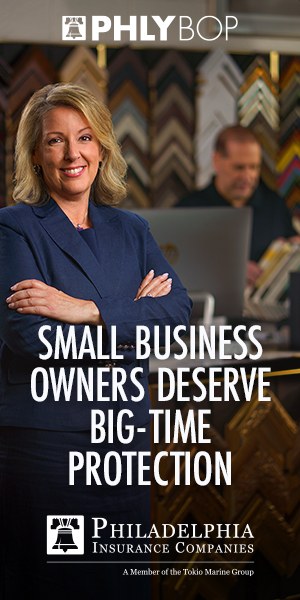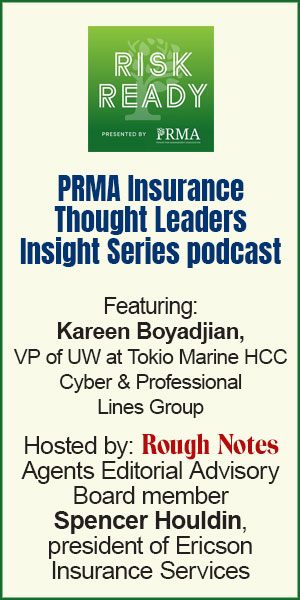 A misused and overlooked asset
A misused and overlooked asset
for creating positive customer experiences
“The physical spaces we inhabit influence us in various ways,
not only affecting our mood and comfort but also impacting our productivity and social interactions.”
—Yi-Chun Lin
Director, Architecture, Landscape, and Site Design
Board & Vellum
By Scott Naugle
Along with the bakery, general store, and post office, my family’s insurance agency was part of our town’s daily pulse when I was growing up in the 1960s and 1970s. It was a friendly and welcoming place on Main Street, where customers could have a cup of coffee while paying their monthly premium.
The Naugle Insurance Agency in Davidsville, Pennsylvania, filled one spacious room with metal desks, a front counter with a cash drawer, and four or five potted plants that Madge Dolesky tended to, along with her book of commercial accounts. The clacking of typewriters and the solid thuds of metal filing cabinet drawers being shut created a cacophonous hum of insurance professionals at work.
I recall a lot of good-natured jibing and laughter, warmth and caring, when customers stopped in.
The beige-ing of buildings
Years later, I worked at an agency that had just moved from downtown Bowie, Maryland, to an office park in a nearby suburb. Every building in the area looked the same as its neighbor, with beige exteriors, sparse landscaping with spiky shrubs, and a concrete sidewalk directly from the parking lot to the front door. The receptionist sat alone in a sealed room at the front entrance, with closed doors to the left and right leading to the work areas.
Inside a cavernous area lined with cubicles (also beige) and lit by fluorescent lights, the only sounds were customer service representatives speaking to clients on the telephone or fingers clicking on computer keyboards. Visitors, such as client and carrier guests, were scheduled in advance and buzzed into a conference room off the reception area.
The office was designed like an ant farm for people; talking and interacting was hindered by the office design, and it felt like any energy and conviviality was neutralized by the sound-absorbing carpet. It was certainly not an appealing environment for employees, let alone client visits.
In the late 20th century and into the 21st, commercial developers made appealing pitches to business owners about the anticipated efficiencies and cost savings associated with moving into new office parks and buildings designed specifically for non-retail enterprises.
Among the touted benefits of moving from inner-city or residential areas: proximity to interstate highways or major commuting thoroughfares, enabling employees to avoid rush hour congestion; uniform management of shared areas; and long-term leases with favorable rates. Non-tangible and not immediately reflected on a monthly profit and loss statement were the loss of visibility in the community and accessibility by all but scheduled visitors.
Creating a physical presence
The times, people, employees, and expectations have changed. As agency leaders and decision-makers, have we also kept pace? Or are we misusing and overlooking one of our most visible and valuable assets to create a positive customer service experience—our buildings and workspaces?
Some agencies are thinking of their offices as integral representations of an insurance brokerage’s brand and culture, a place of creativity and relationships, a magnet for either a full-time or hybrid return to collaborative work.
“A building can be a natural extension of how and who you serve, as much as a logo or team culture,” notes Meredith Kasheta, founder and owner of the MMC Agency in Orlando, Florida, a firm dedicated to developing brand identities to help businesses stand out in the marketplace.
Specifically regarding an insurance brokerage, she notes, “It can be even more important because it is not a tangible product someone takes home. Insurance requires a high level of trust, so creating a physical presence in the community helps establish credibility and puts money where your mouth is.”
Successful insurance agencies are driven by writing new business. “Many industries have a reputation of being overtly sales-focused, and insurance often falls into that category,” Kasheta says. “But when you build a presence in a local community, a brand can become rooted and invested in a long-term relationship with its customers and what matters to them most. And that is highly positive!”
Being intentional
“The location of an office, especially when it involves a new building in the community, carries deeply intentional messages,” explains Yi-Chun Lin, director for architecture, landscape, and site design at the design firm Board & Vellum in Seattle, Washington. “Choosing the right office location is a strategic move that can significantly enhance a company’s image by signaling its values, presence, and awareness of community engagement.”
The design of office environments also matters much more now with a younger workforce entering the insurance business and the need to attract employees into the office for at least a few days a week vs. total work-from-home. “The physical spaces we inhabit influence us in various ways, not only affecting our mood and comfort but also impacting our productivity and social interactions,” Lin says.
“For firms aiming to foster a culture of collaboration, office design is crucial, with spaces designed to facilitate organic collaboration among employees and with clients,” she adds.
The quandary faced nearly a decade ago by Pierre Morrisseau, CEO of Syracuse, New York-based OneGroup Risk Management and Insurance, illustrates this point. “While we had common ownership by Oneida Savings Bank, I was challenged to bring together our longtime property and casualty operation, known as BHL, and the employee benefits operation we owned, BCG,” he explains.
Oneida Financial determined that all non-banking entities would combine under the name OneGroup, “but I was struggling to bring our cultures together,” Morrisseau adds. “I tried cross-purpose teams, joint sales calls, company lunches, but nothing was working. Each group remained rooted on different floors.
“I had enough one day when I walked into the company break room, opened the refrigerator door and there were two creamer pitchers. One was labeled BHL and the other BCG,” he recalls. OneGroup was stuck in a traditional office building that did not lend itself to a synergistic environment or was appealing to clients.

Culture and community
Morrisseau initiated the design of a new office space to bring everyone together as a single agency working in concert to grow. He also believed the team “needed a facility that represented who we are. The right office building and layout has an impact on culture.”
Driving around Syracuse one day in 2015, Morrisseau saw a “dilapidated old factory” and thought, “this is perfect.” It was the former Nabisco Bakery, a 35,000-square-foot factory built in the 1940s; the structure’s crusty old shell was just what he needed to rebuild his agency’s culture. The abandoned and battered old building was also in a potentially highly visible location at the edge of the eastern portal to the Inner Harbor/Franklin Square area of Syracuse.
Swatting back skepticism from others at the company, Morrisseau led OneGroup’s purchase of the former factory and hired architectural and engineering firms to begin its rebirth. The bones of the structure were solid, and the design professionals transformed the building into an open and airy facility by adding courtyards and lofty ceilings, while removing most of the walls.
“Attracting young people to our firm was important, and we needed to design our workspace to tangibly underscore our collaborative and professional approach to caring for our employees, clients, and the community,” Morrisseau says.
To resolve the issue of the property and casualty and employee benefits employees not working together, segregated departments separated by walls and long hallways were eliminated, and “neighborhoods” were created in an open concept approach.
“I needed to flip everyone’s brain upside down in how we approach our work,” explains Morrisseau.
The new building was also intended to send an outward-facing message to clients and the community, in both design and function. Among its features was a large public space in the front. “We serve people and we wanted to tangibly show that,” Morrisseau says.
The renovated building includes a room that local organizations can reserve for their meetings and events at no charge. “We are trying to be different by having people and the community experience us in different ways,” he explains. In the first year alone, 240 outside groups used the community room at OneGroup. “And yes, the availability of the room helps us retain and write new accounts.”
OneGroup is not alone in this mindset. “When we think about real estate placement, we look at locations via the lens of two of our most important stakeholders: our clients and our colleagues,” says Laks Natarajan, head of real estate and facilities at Marsh McLennan.
“Office locations and design impact and even improve office and client service culture. For us, the workplace is a center of gravity, and our purpose is to deliver a work environment that colleagues and visiting clients desire to be in,” he adds. “Offices are an important aspect of employee engagement so at every turn we are looking for opportunities to locate and design offices in a way that delivers a great colleague experience and helps colleagues thrive at work.”
Brand statement
Inner city and commercial district locations may also enrich the work culture while also advancing a company’s brand. “You will see our logo proudly lit up on Sixth Avenue in New York City and downtown Toronto, as well as many other cities around the world. Sure, it builds brand recognition, but it also builds pride among our clients and colleagues,” underscores Natarajan.
The 110-story Willis Tower in Chicago, formerly the Sears Tower, is an exemplary example of a workplace accommodating both the personal and worksite needs of employees while acting as a brand landmark. In 2009, London-based insurance broker Willis Towers Watson leased 140,000 square feet of office space in the building; that came with naming rights, thereby expanding its brand via an architectural icon.
Following a five-year renovation completed in 2022, the refreshed building includes five levels of retail and dining, a building-exclusive 30,000-square-foot workout center, and a rooftop green space. A parking garage is located directly across the street, valet parking for bicycles is offered for a monthly fee, and public transportation options surround the building.
“It’s also important that our offices support the attraction and retention of our colleagues and clients over time. To that end, we think about locations that will support their overall health and well-being through access to transportation, a safe environment, and spaces that allow them to work effectively, further their sense of wellness, socialize and build a shared culture,” advises Natarajan.
The author
Scott Naugle, CIC, AAI, is a 45-year veteran of the insurance industry, growing up in a family agency in rural Pennsylvania to COO of a large, publicly traded agency with 30 locations. He serves as a board member on the Risk & Insurance Education Alliance Academy board. Scott works now as an independent consultant and can be reached at Naugle@live.com.




